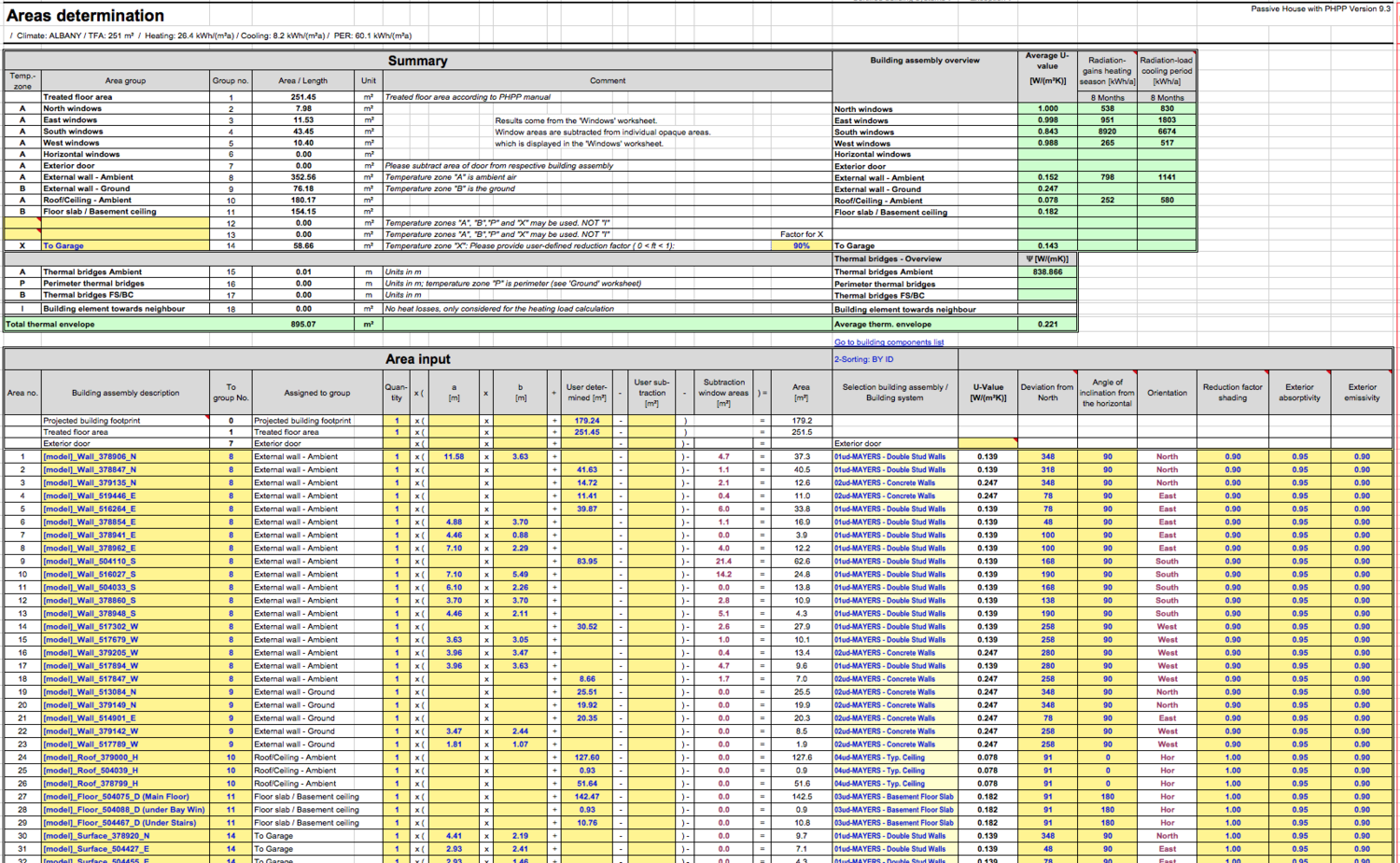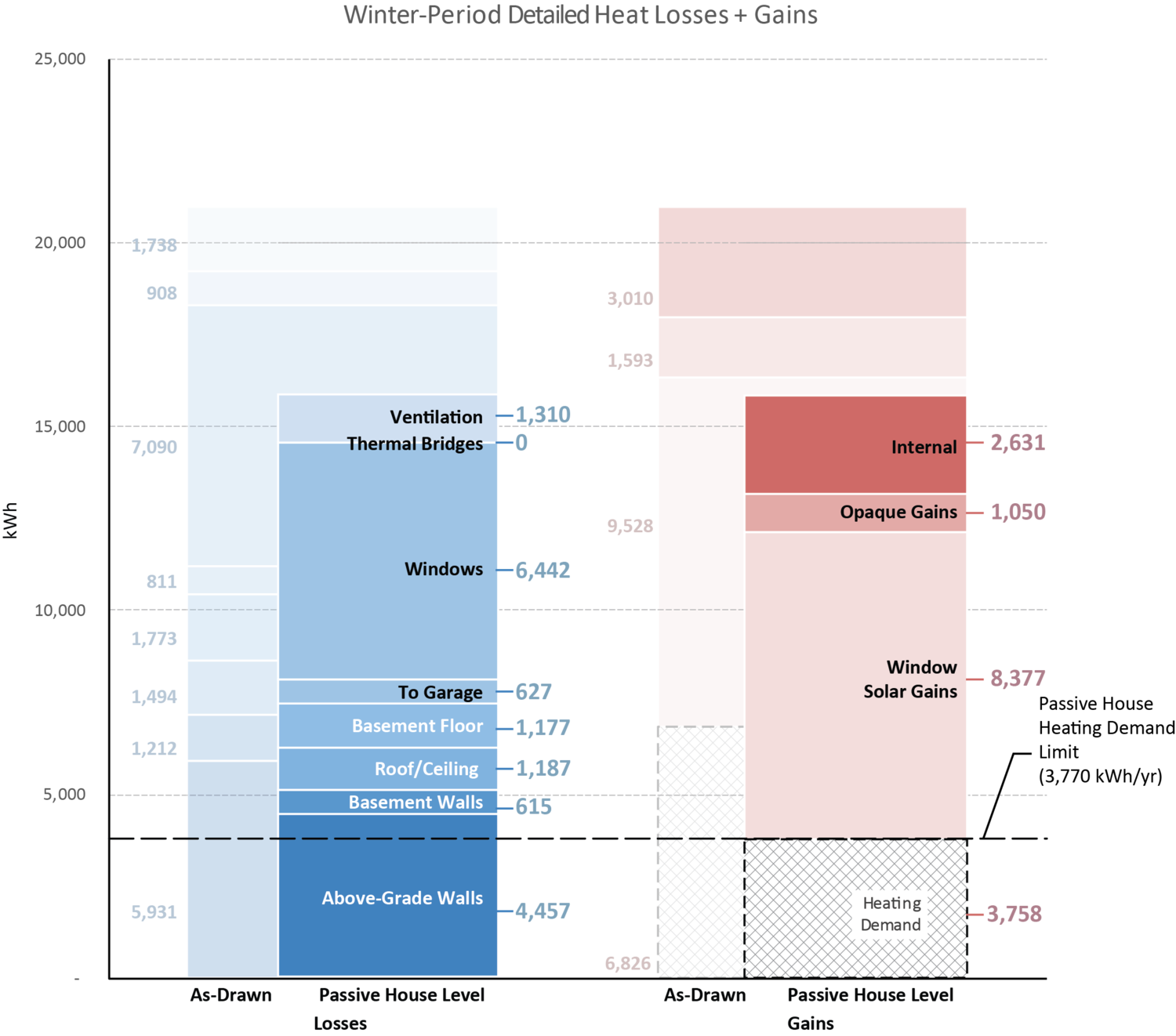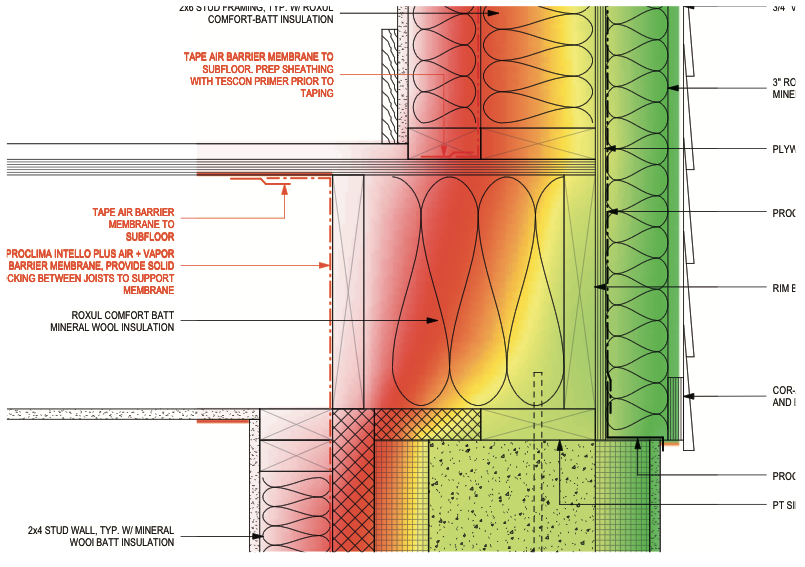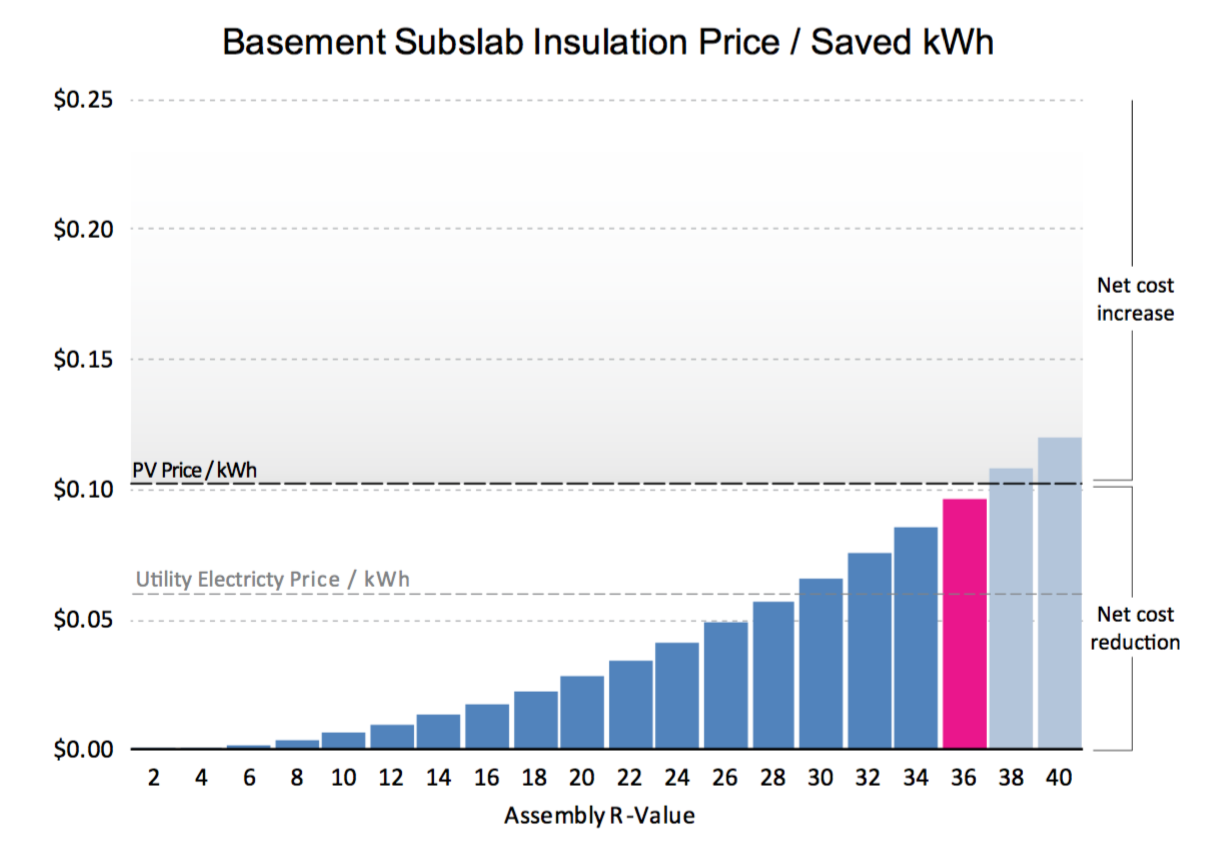BUILDING-TYPE LLC
Certified Passive House Consultants
PASSIVE HOUSE?
Passive House is the most challenging energy standard for
buildings employed around the world today, with a strict cap on
the heating, cooling, hot water, lighting and appliance energy use.
By achieving very low yearly energy consumption levels, a comfortable,
durable and sustainable home can be built which uses only a tiny
fraction of the energy that a conventionally built home would.
bldgtyp employs the Passive House Planning Package and WUFI-Passive for all of our
comprehensive Energy-Models. The flexibility and detail afforded
by these tools means that we can help builders and designers optimize
their projects down to the performance of individual windows and
construction details. Whether or not your project is seeking full
Passive House certification, these building simulation tools allow
us an unprecedented look inside how your building is truly behaving.
BUILDING ENERGY MODELING
bldgtyp offers a full range of energy-use and building-optimization
services geared towards the builder and architect. Our comprehensive
energy models simulate yearly energy use, mechanical heating and
cooling loads, and overall envelope performance. 3-D Site-Shading
studies and complete 2-D Heat-Flow analysis are also available
and can dramatically increase the accuracy of the energy model.
All we need to get started are simple plans and sections. While
complex 3-D models and a full compliment of construction details
are useful during the analysis, we can get started with simple
schematic floor plans and some elevations. Our 3-D modeling
process ensures an accurate translation into the digital energy-model
and allows us to quickly and effectively change the model as
we help you optimize your project.

We know that to create a useful and accurate energy model requires a great deal of experience and expertise. We have extensive experience with the Passive House Planning Package PHPP) and can create a detailed energy-model of your building which will inform your design process, as well as be suitable for Passive House certification. This digital model will take into account all aspects of your building, from the geometry and materials used in the construction, to the lighting, HVAC systems, hot water systems inside the home.
ENERGY-USE PROFILES
Our process allows for a highly detailed view of the particular
energy-performance of every single building element. Through
rigorous analysis and testing we can assist you in finding
the perfect balance of performance, costs and buildability
for your project's components.
We simulate both heating and cooling energy-use, as well as
lighting and other typical energy uses to give you a comprehensive
view of where your energy is going. Renewable energy sources
such as Solar thermal and Solar PV are also included in this
complete energy profile. Custom-made visualization software
allows us to view our simulation results in a user-friendly
3 dimensional view. This allows us to identify patterns and
gain a deeper level of understanding of the actual building
performance as well as communicate effectively with you
and your team.
Once we have analyzed your Energy-Profile in depth, we
will offer several possible routes to increased energy
performance. We work with designers and builders to find
out where your priorities are and work within these
parameters. Our iterative process means that we'll work
with you throughout the life of the project to continually
adjust and verify the project's energy profile.

SHADING STUDIES
Complete 3D Models can be executed of your project in
order to accurately assess site shading. This is particularly
important in tight urban environments where neighboring buildings
can drastically impact your energy performance. These studies,
performed at key times through the simulation time-frame, allow
us to help you calibrate your design to best take advantage of
passive solar heating during the cold winter months.
Window shading has a large effect on both the heating and cooling
energy used in your building. We simulate the entire year's energy
use which allows us to find the most effective configurations
which maximize free heating in the cold winter months while
ensuring there is no over-heating during the summer. Especially
in the Eastern US summertime over heating can be particularly
difficult to manage and careful study must be done during the
design phase to ensure the comfort of your building during
all seasons.
DETAIL ANALYSIS & DEVELOPMENT
Our unique background in construction, architecture and energy modeling gives our team special insight into the challenges of creating durable, low energy building assemblies. Particularly when it comes to high conductivity materials such as steel and concrete, careful analysis of heat loss and moisture is necessary.
Thermal Bridges can account for a large portion of a building's total heat loss, and can lead to problems with comfort, condensation, health, and durability. Our complete 2-D heat-flow simulations are performed on your proposed construction details as an additional service. This analysis allows us to predict the actual temperature profile through a construction assembly and allows us to work with builders and architects to refine their details.

AIRTIGHTNESS & VENTILATION LAYOUT
Ensuring a completely air-tight envelope to your building is the
single most important thing you can do to increase your performance
and lower your risk of damage from moisture issues. We can work with you
to design a robust and buildable air-tight layer for your building.
Once air-tight, your building will need to breath through a mechanical
ventilation system which we can work with you to design and specify. This
is in addition to your heating and cooling system and is used expressly to
bring fresh air into the home and provide heat-recovery on the stale air
being removed from the house. We can work with you or your Mechanical
contractor to design and specify a full system for any size project.
AIRTIGHTNESS & VENTILATION LAYOUT
The construction of a very low-energy buildings has tremendous inherent value through the reduction in energy use and environmental impact, the increased occupant health and comfort, the increased durability of the building, and the security against volatile energy prices. We do, however, realize that there is a real cost to this increase in quality and performance.

CONSTRUCTION CONSULTING
As Architects and Builders ourselves, we know that things change once you get to the job-site. We offer full "as-needed" consulting during your construction phase. Re-visiting the energy model to assess product substitutions, re-working Thermal Bridge simulations, and assisting with air-tightness and product selection can all be performed to help you achieve the best possible building result.
CERTIFICATION MANAGEMENT
Official Passive House certification of your project is the only way to ensure total building quality. We work closely with the Passive House certifying bodies in the US and Germany to ensure that you and your project gets the credit it deserves. We can manage the full certification process including testing, coordination and communication with the certifying body.